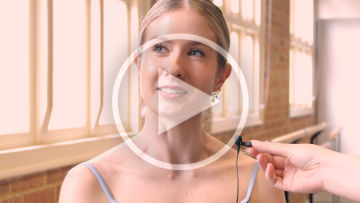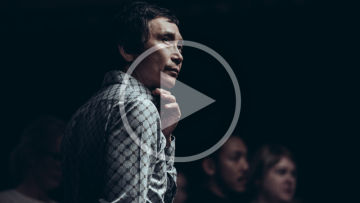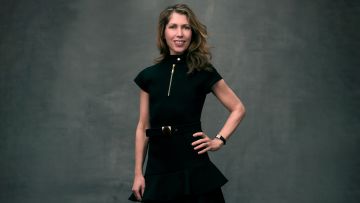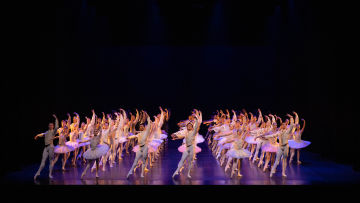Q&A with Thomas Dixon Centre's Architect, Tamarind Taylor
By Cassandra Houghton

Once a boot factory, now a ballet company’s home, the Thomas Dixon Centre opened its doors to the public in August 2022 after a 10-year project of dreams, planning and stunning redevelopment envisioned by Queensland Ballet, the Queensland Government, architects Conrad Gargett, and construction company Hansen Yuncken. On a bustling West End corner block, the building has become a vibrant Brisbane cultural hub brimming with live performances, art, community classes, and, of course, dance by home company Queensland Ballet. Heritage red brick, extensive glass and sleek contemporary elements contrast beautifully in the Thomas Dixon Centre’s façade, inviting visitors past the forecourt with overflowing green living art, to discover the secret world of ballet inside, plus much more.
Here, architect Tamarind Taylor shares insight into the building’s journey from boots to ballet.
You worked on the Thomas Dixon Centre redevelopment for about 10 years. What was the most challenging thing about redeveloping a heritage-listed building?
Fortunately as the building was a factory, we could work with very large, open plan spaces and minimal internal walls. But typically, compliance upgrades and the introduction of new services to meet contemporary needs are the trickiest aspect of working with heritage places.
As for the conservation side of things, there had been some historically poor decisions made from past users…such as acid washing of the brickwork, and significant changes to the original windows. For the windows we had very little reference documentation as to their original detailing. We had to look to photos of both the Thomas Dixon Centre and similar factories of the time period, which were very helpful. We then sought to restore them with some sympathetic and necessary modifications for thermal and acoustic comfort.
What elements of the building did you find the most interesting?
I am somewhat biased to the heritage elements! The history, materiality, and volumes of these spaces are fantastic to work with – an example is the Bunker Bar (currently in planning phase), which promises a most unique and intimate space. We also sought to provide moments of delight in the new extension. One of my favourites is the hero studio (studio 5). It offers a large, saw tooth volume with a beautiful view through a glazing unit which gives a silk screen effect in both directions, and the opacity of which reverses day to night. From the dance floor there is a most picturesque view to the old tin roofs, brick chimneys and gardens of the West End neighbourhood. This creates a strong connection with the community, while from a technical point of view manages light and glare so the dancers can enjoy the natural light and views all day long.
Another fabulous location is the Talbot Theatre that has been squeezed onto the site with a Lyric Theatre-sized stage. It will be both intimate and grand at the same time, and has been beautifully adorned with the integrated artwork of Judy Watson. I could keep going but I want to keep a few surprises for visitors!
Size of the Thomas Dixon Centre?
The overall square meterage is around 15,000 sq m. Specifically, it’s:
- 2,200sq m for the existing two storey and a service mezzanine level of the Thomas Dixon heritage building
- 4,800sq m for the two basement levels including the car park and Bunker Barre
- 8,000sq m for the five storeys of new build including the new Shed, Promenade and Performance Theatre



Did you find any fascinating pieces of history hidden in the building during the project?
Prior to construction, the former air raid shelters were filled with shoe dies, press knives, and patterns. Despite the rust, they were in pretty good shape and many were still razor sharp. Outside the air raid shelter, there is a brick that would have been engraved prior to firing by Private Noel Patrick Cunningham B Company, 2/26 Battalion AIF Redbank. It’s a small detail that really personalises and gives context to the shelters – please do keep an eye out for it on your way to the new Bunker Barre (opening date to be advised).
Then, during conservation works our heritage bricklayer, Mozbiz, uncovered a number of leather scraps, cuttings and patterns from between the timber floorboards and the bricks of the former workshop zones. These little details build such a strong connection to place and the previous use as a boot factory. However probably one of the biggest surprises was when one of the pile drivers struck oil. Unfortunately, not the kind that would be considered black gold, instead were old fuel tanks essential to the operations of the factory. But these were unknown to the team, and not illustrated in any of the historical documents we had for the site.
What else should visitors be aware of?
The centre offers a unique opportunity for anyone to come and see behind the curtain and what goes into a performance. You have the chance to see the dancers rehearse, the seamstresses at work, the production crew rigging and setting up the stage, the creatives and enablers in the Queensland Ballet team managing the logistics, music, choreography, and all those other aspects that make a production. There are not many places that can offer the general public such a comprehensive insight into their world. There is also the concept of wellness, through the building’s endeavour for international WELL Building standards. This accreditation they are applying for influences everything from the air you breathe, to lighting, acoustics, food and beverage, exercise, community engagement, gardens – the list goes on. There are so many delightful moments to discover, and to top it off, some stunning artworks from Australian and international artists.
From concept to completion, how long has the project taken?
It has been a wonderful and collaborative journey for Conrad Gargett and Queensland Ballet, with explorations dating back almost 10 years to 2013. Originally conceived of as a small extension, over time it became clearer that we needed to dream bigger to capture the ambitions of Queensland Ballet in this project. After considering other sites, it was determined that the Thomas Dixon Centre is their true home, and we needed to fully utilise this site to realise their ambition for a world-class facility.
The project in its current state commenced with an all-day workshop with representatives of the entire QB team in March 2017. Over time the briefing requirements and ambition grew, as did the interest of various stakeholders in supporting the ambition. We eventually turned soil with Early Works in May 2019, and the Main Contract started in May 2020. The building was opened to the public in August 2022.



